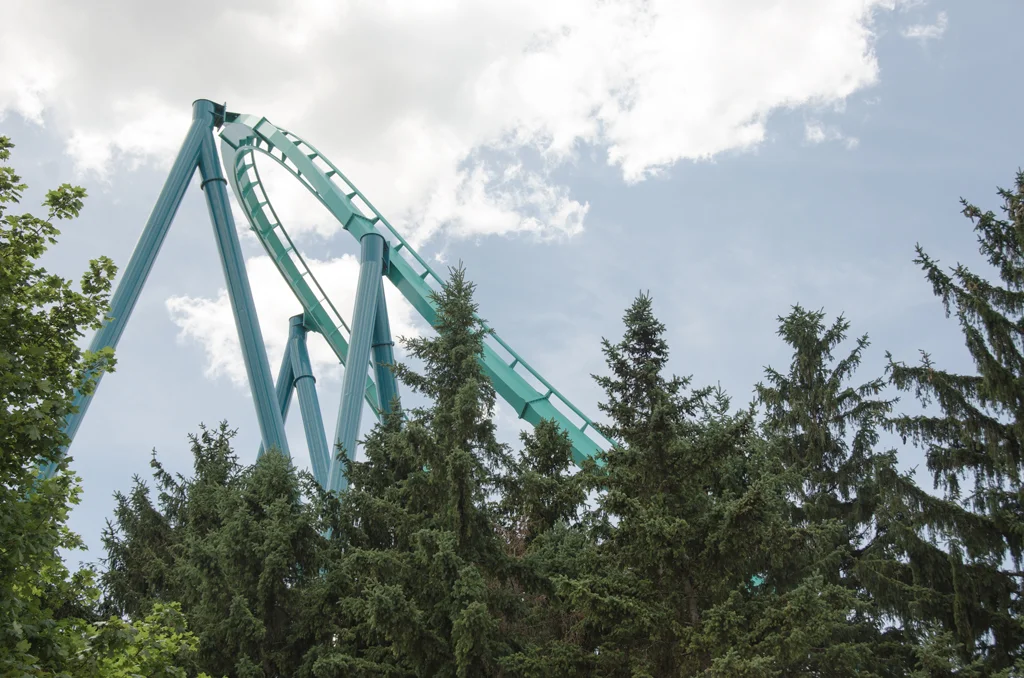Vaughan Civic Centre Resource Library
Vaughan, ON
2016
For ZAS Architects
What do we expect from a Library?
The library as a venue today is charged with reconciling its previous role as a repository, a temple, a destination for knowledge with now sheltering a kaleidoscope of media, ideas and methods of exchange. Its role as a place to ask questions, to be challenged or transported by narratives is heightened by this intensified collection. The nature of exchange has also been transformed from one that was between an author and a reader, an individual experience, to one where varied data streams meet a community of readers simultaneously in a variety of locations. While asking questions as a process happens anywhere, this library offers a special confluence of materials for the curious. The process of questioning has come to understand the value and inflections of various points of view, not by limiting them, but through an embrace of them as both a mirror and a threshold. By asking the library to act as a ‘mirror’ for the library patron, the patron’s curiosity finds a home in a multiplied set of contexts. And as these contexts are discovered, each leading to more questions, the Library’s experience offers an ever-insatiable audience a venue to explore.
Woodlots & Rollercoasters
The site is configured as a series of rooms bound by trees – an animated and intensified version of the landscape that surrounds Vaughan. Through a collection of concave clear and mirrored surfaces, the Library’s façade reflects its surroundings and patrons, while suggesting a layered set of interior spaces. These flexible spaces – interior and exterior – are adaptive to evolving technologies and provide an alternate to the ‘marketplace’ analogies common to contemporary libraries. In this way, it remains open to the changing nature of each the collection, the means of its access, and its surroundings. The entry space immediately reveals an internal courtyard and the continuation of the Library’s collection beyond. Navigating this succession of spaces provides access to the collection in all its forms on one level, continuous with the landscape outdoors. As you move around the courtyard, a succession of different users and varied media are discovered with the backdrop of Vaughan ever-present. Hosting spaces for students (primary to university level), new Canadians, seniors, children and other curious public, zones have been created to offer targeted amenities.
What follows is a description of the Library’s opening-day configuration: A ‘teen media suite’ for experiments with fabrication, video and music is located adjacent to the entrance with its café. Continuing west around the courtyard, a collection of ‘collaboration spaces’ ranging from one-on-one interactions to group sessions defines the western edge of the courtyard and provides a buffer along the west side of the building for a larger meeting room and study hall. This meeting room and study hall can be reconfigured as a theater for guest speakers. An informal reading lounge and a dedicated zone for web research mark the north-west corner. This intensifies a condition around the full building perimeter as well as three sides of the courtyard where the glazing supports a deep window seat, a study counter or lounge condition. Space for children from infants to toddlers and primary school is sited along the north and east edges of the building introducing kids to early learning media, printed media and play. The grounds that surround the library operate as a preface to the interior courtyard. A community facility on the second level opens to a ‘reading terrace’ overlooking the courtyard. The library’s main administrative functions are located on level one with broader Vaughan Public Library administration set on level two.

