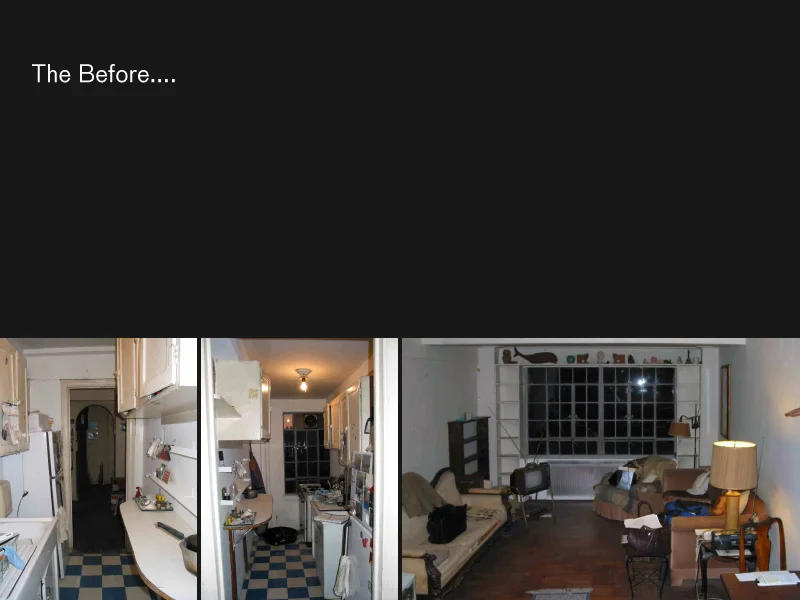












A loft located on the Upper West Side of Manhattan was transformed from a series of small tight utility spaces into a sequence of connected open rooms.
Designed in collaboration with Chris Duisberg

All surfaces were cleared and stripped down with respect to an understated articulation of door mouldings, baseboards and other hardware, all in support of these large continuous spaces. In this way, the Clients were free to define the new space on their own terms.

A new kitchen made of select-cut ash heartwood was fabricated in Switzerland by the Client’s uncle and paired with a new concrete bar and backsplash. This was the major intervention that allowed two previously separate and constrained spaces to join into one well-lit living space.
