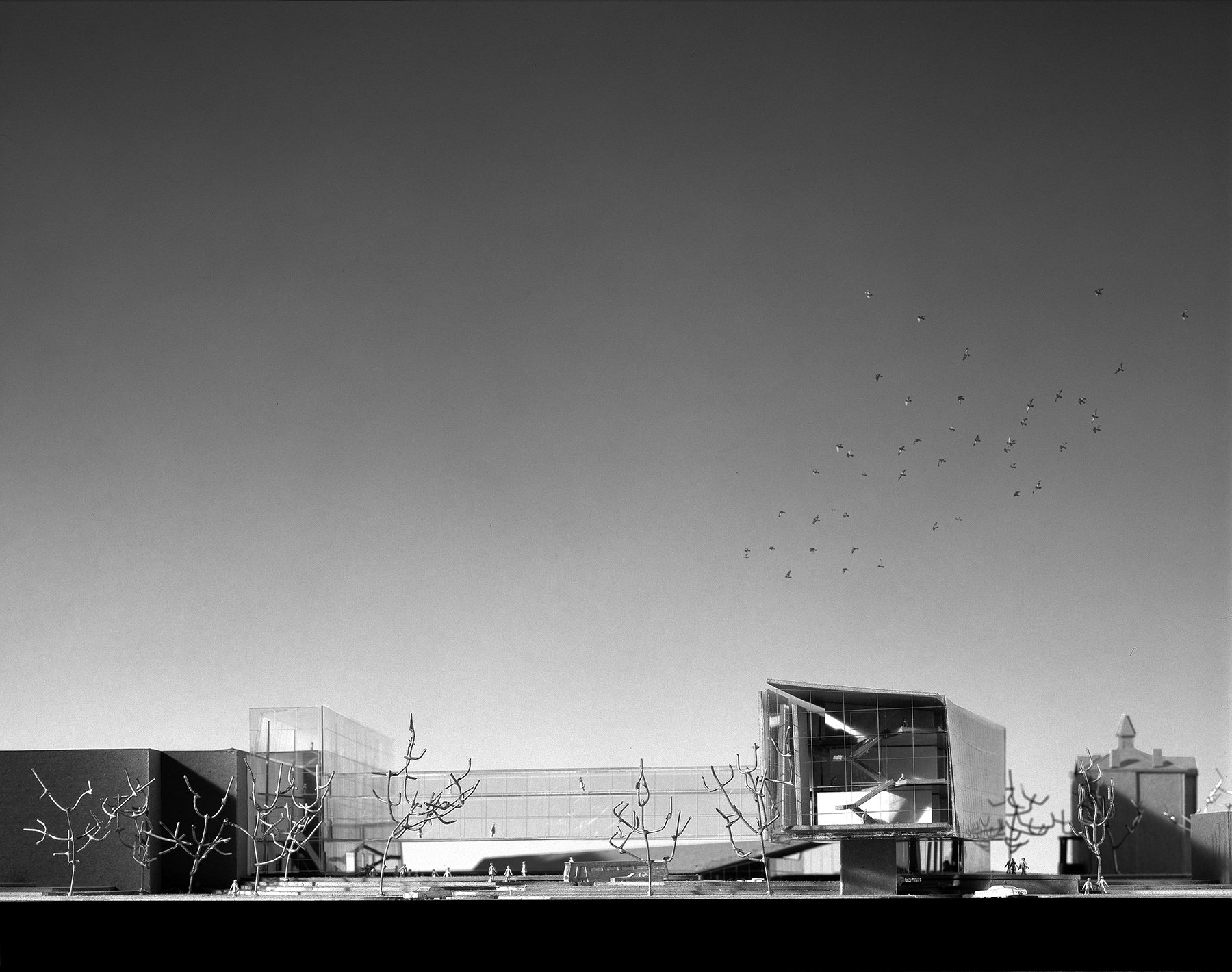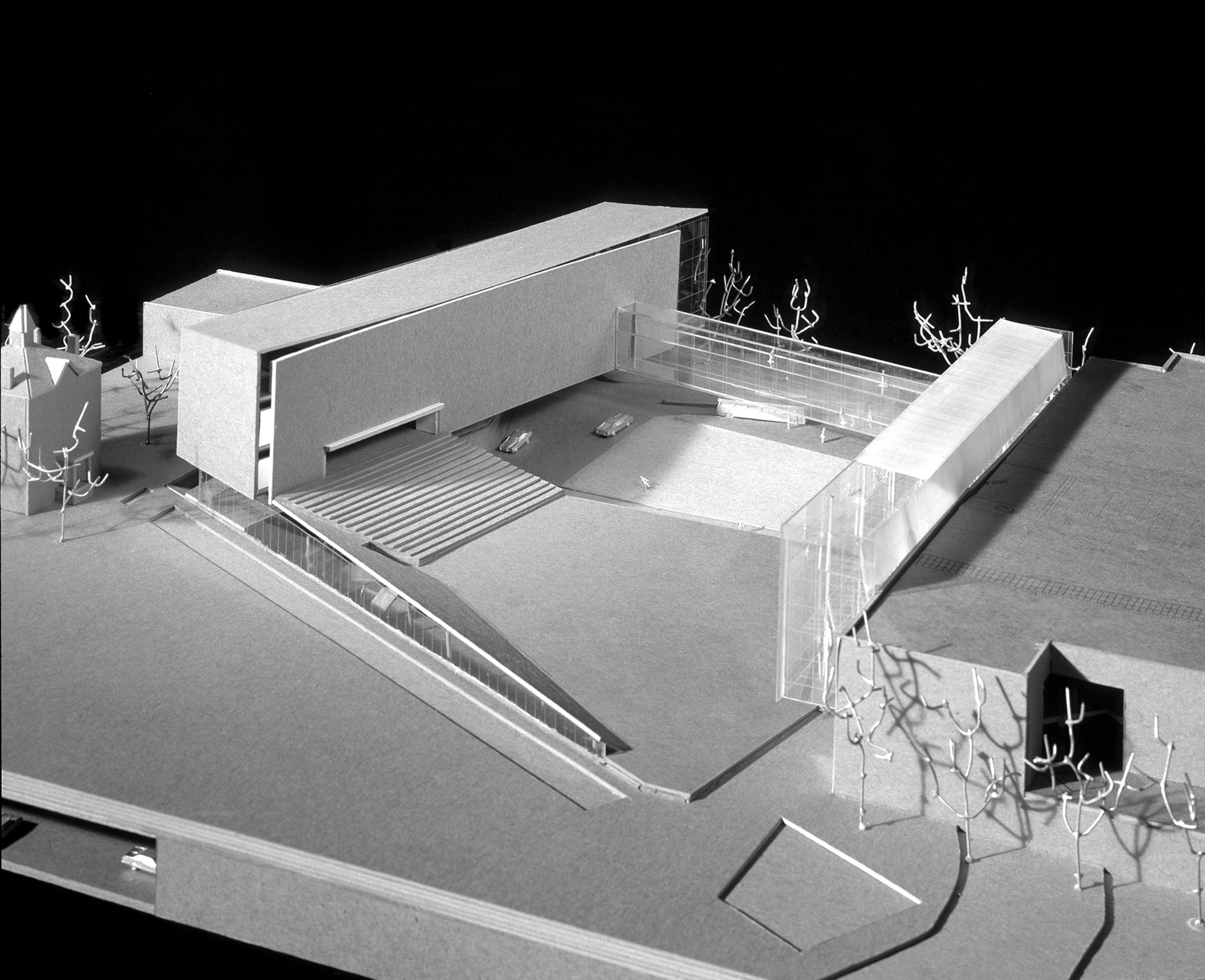












For this short-listed extension proposal to the existing Virginia Museum of Fine Arts building, our scheme took several complimentary steps in forming a new museum experience. A new façade replaced an earlier expansion to one side of the original museum to reconcile circulation and continue the enfilade of rooms into a new wing. This offered a means for both restoring the original building’s architectural heritage and permitted a broadcasting of events and collections through its understated transparency.
Project Leader for Smith-Miller + Hawkinson Architects

An elevated new wing gathered a large outdoor entrance space and sculpture garden while creating space for a new contemporary collection. Elevating the new wing created a large outdoor covered space that provided shelter for a group entrance while linking to the larger grounds of the museum site. This expanded set of spaces offered the possibility of an open and non-traditional engagement between patrons and artists, augmenting the existing building’s galleries and circulations spaces.
