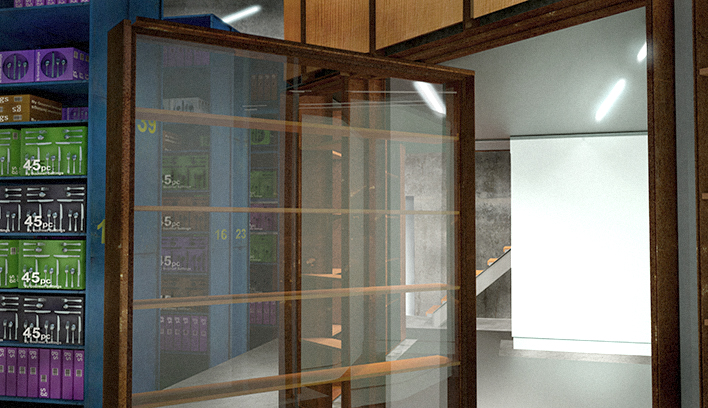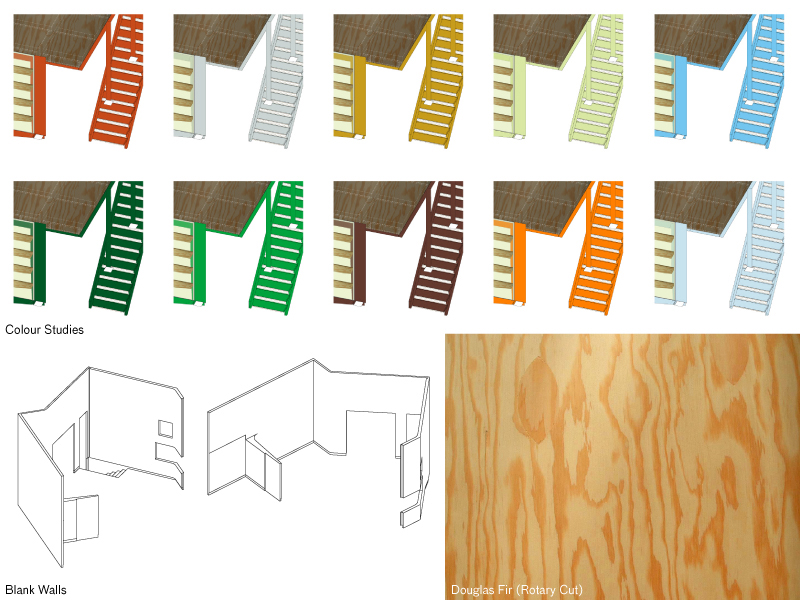





















This project, a design studio and workshop for a cutlery company, was developed in a double-height warehouse space north of Toronto. A two-storey structure was configured in this space with an enclosed production facility for mock-ups and trial pieces. Adapting a light-weight pre-fab structural mezzanine system, we were able to optimize an upper-level layout for four design staff together with an area for reviewing and assembling prototypes.

The enclosed workshop on the lower level is wrapped by a series of corten, plywood and glass display walls. An oversized panel within this wall swings open as a large access door to give access to workshop equipment (CNC router, table saw, drill press, etc). The remainder of the warehouse is used for stock from a large collection of pieces.
