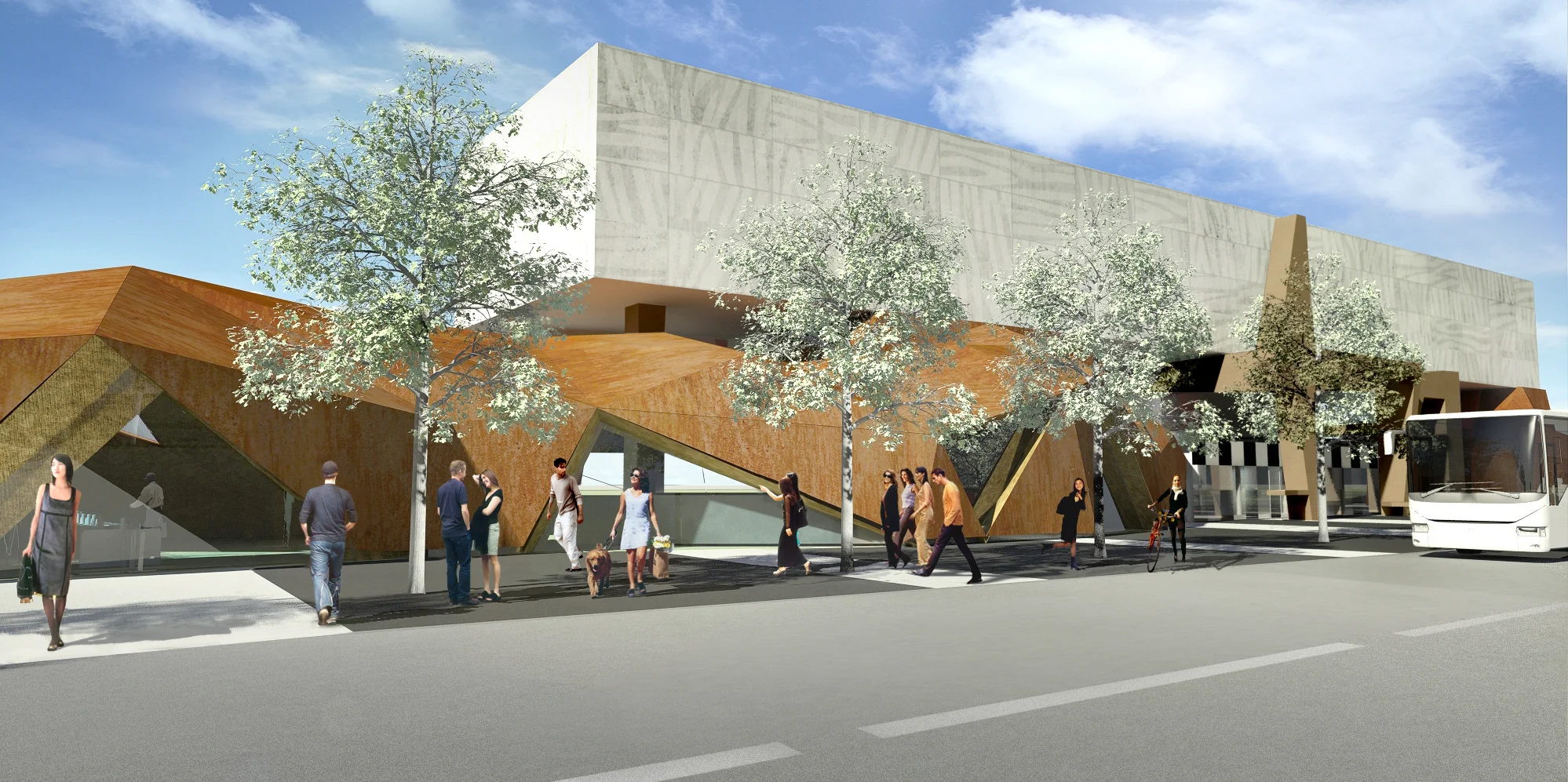




























































As part of the Toronto York Spadina Subway Extension, near York University, this was designed and developed as one of two stations with Will Alsop. Additionally, with TTC’s arts initiative, Alsop collaborated with the artist Bruce McLean on the architectural design which became an instrumental part of the architecture's structure.
Stevens Group Architects/ IBI Group were the Toronto-based collaborators for production and contract administration. Janssen served as the primary liaison on behalf of Alsop to develop design drawings to production.

DJA's role for Alsop Architects was to develop the design into construction documents as a liaison with Stevens Architects/IBI Group.

Sketches by Will Alsop and artist Bruce McLean
One of the key design principles of Finch West Station is to integrate architecture, engineering and art. TSGA in collaboration with Will Alsop and artist Bruce McLean, were challenged to create a station design that acted as a catalyst to a new exciting public realm.

Sketches by Will Alsop and artist Bruce McLean
The various building components (bus terminal, transformer yard and main subway entrance) were developed to create colourful, transparent pedestrian entrances topped with stripped volumes supported on a collection of sculpted columns.

Sketches by Will Alsop and artist Bruce McLean
These columns continue down to the platform level, linking this stop to the street in a two-storey, full height space and adding to the drama of the interior public experience. The bus terminal continues these visceral effects outside onto the waiting areas with overlapping, sculpted canopies that wrap the raised substation. Responding to the dynamics of transit user movements and traffic, the canopies, terminals, entrances and supporting facilities are designed to work in concert, engaging the public life of the neighbourhood. The resulting concept blurs the purview of the disciplines, yielding a concept that is both functional and visually rich.
