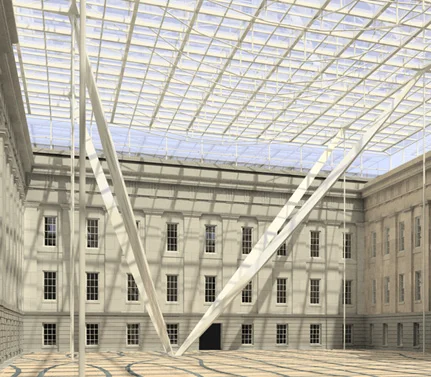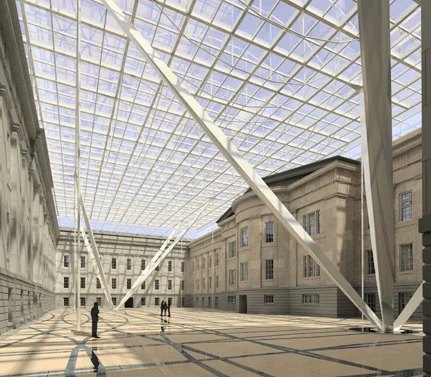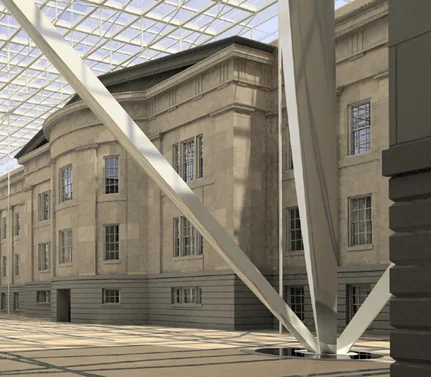




Guy Nordenson and Associates was invited to participate in an international competition for a new roof over the courtyard of the Patent Office Building in Washington DC. Collaborating with Pei Cobb Freed & Partners, we designed a flat glass grid roof suspended in an array of post-tensioning cables located along the lines of bending moments in each direction of the grid. The structural grid of the roof is a 4m horizontal grid of steel tube sections framing the glass. The post-tensioned cables are housed in curved pipes offset from the grid by vertical struts. The cable tension and geometry balance the permanent gravity loads. The vertical and lateral resistance is provided by twin quartets of tapered and inclined columns rising from the two asymmetrical interior foundation supports with post-tensioned vertical stays at the eight exterior foundation support points. The vertical face of the enclosure edge is supported through the cantilever of the secondary mullion grid from the main grid of 25cm steel tubes.
