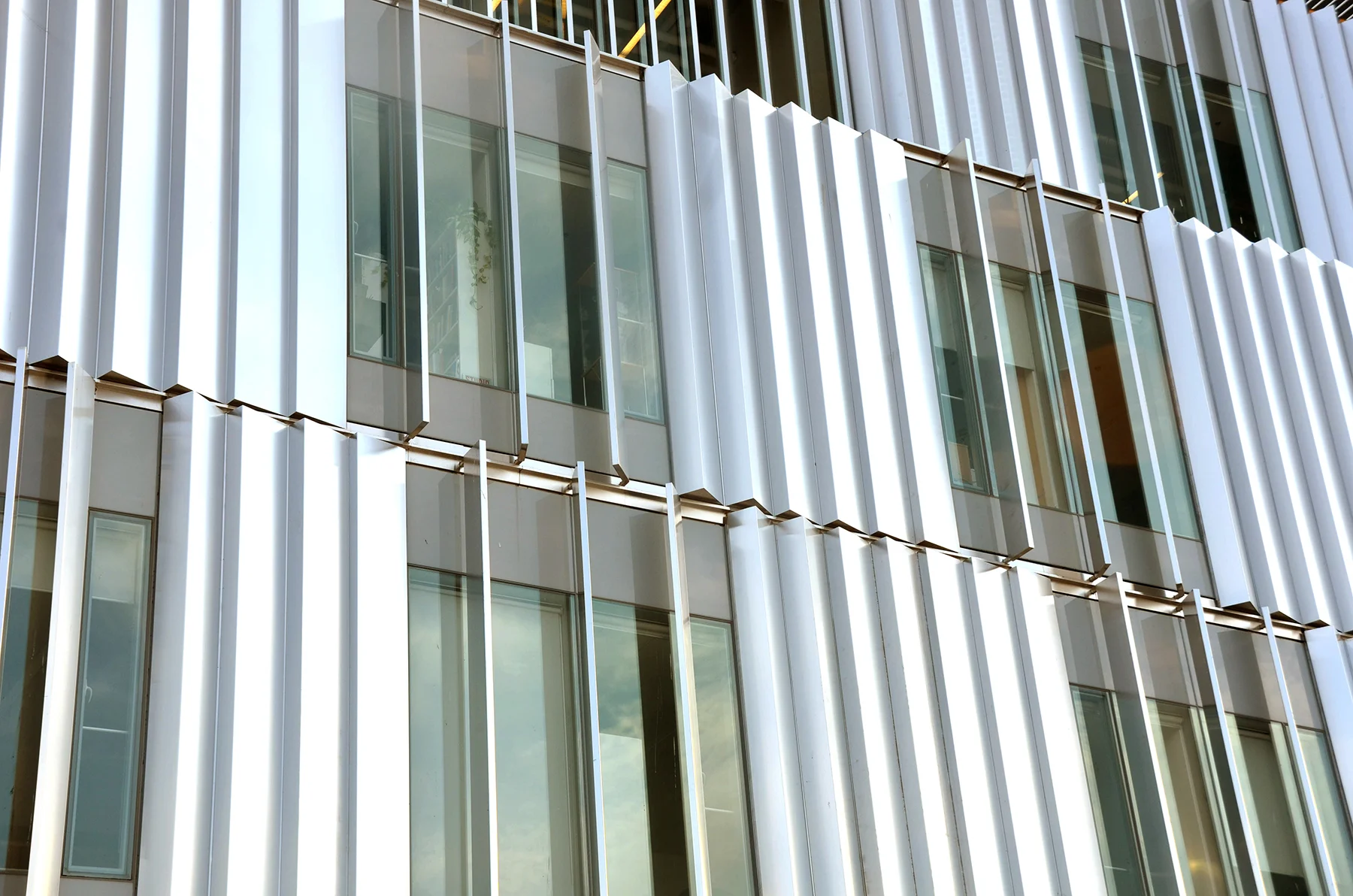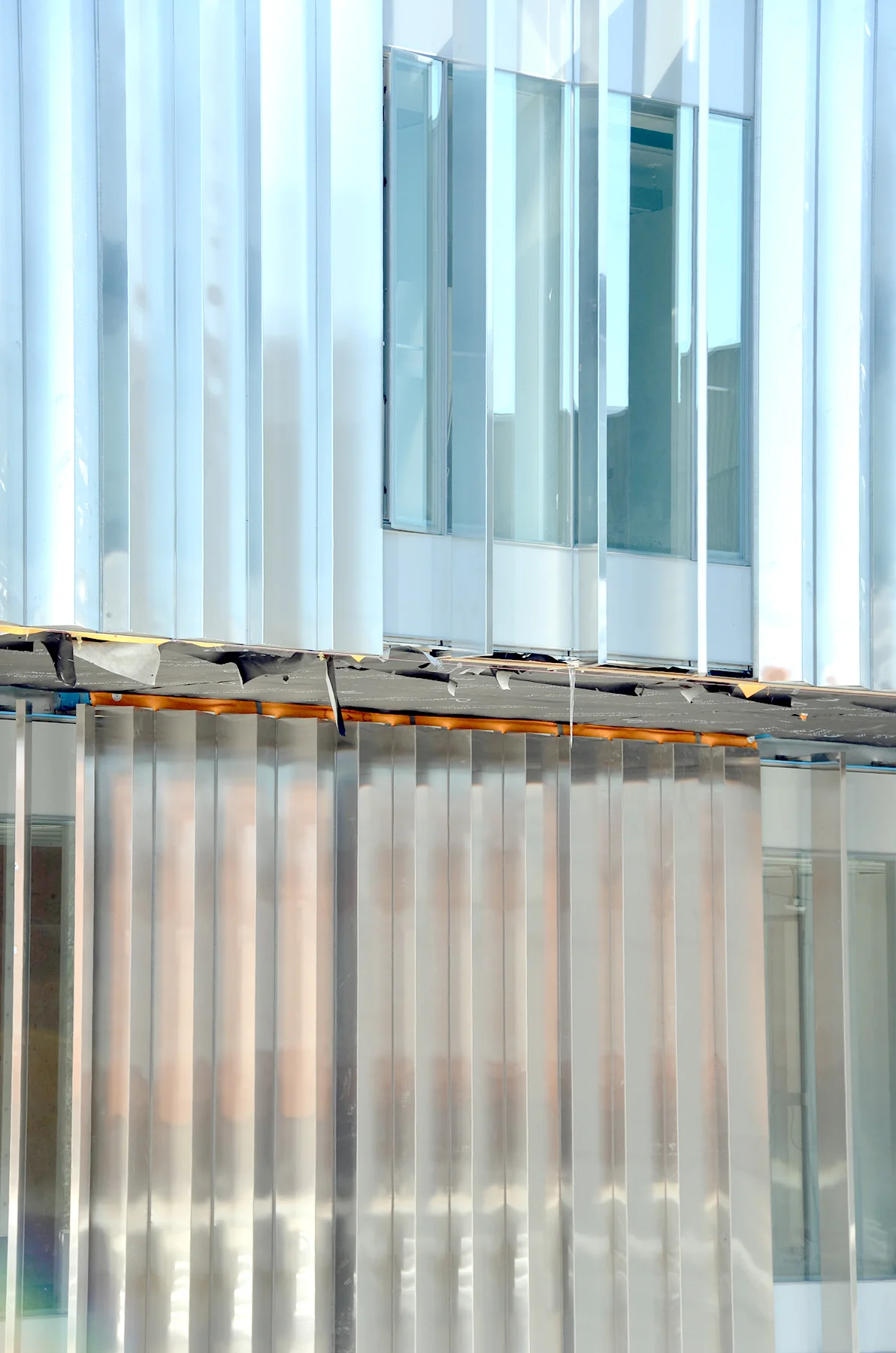


























This project developed at Kongats Architects, included the design of the building’s envelope and coordination of its structure of staggered floor volumes. Each level of the building was optimized for the programme located on those levels, then positioned one floor upon the next. The resultant stepping produced covered overhangs and outdoor terraces that were made accessible as green spaces for students and faculty. A system of wood soffits and decks defined the horizontal surfaces – together with semi-intensive green roof areas – and these were juxtaposed against a vertical face made up of six folded reflective panels. The reflections were designed to engage the surrounding campus set against the backdrop of one of Mississauga’s many wild ravines. Where glazing was required based on plan conditions, a series of three reflective fins were used and these fins continued the inflection of three reflective wall panels in a continuous undulating façade.
This project has received numerous awards, including a 2012 Governor General’s Medal in Architecture
